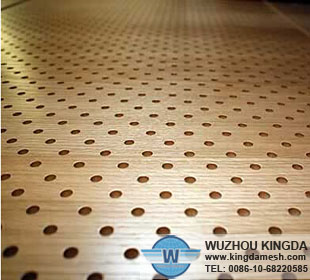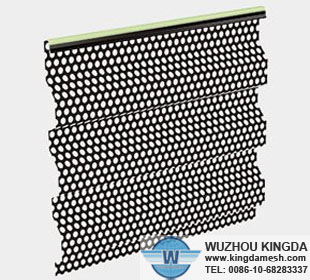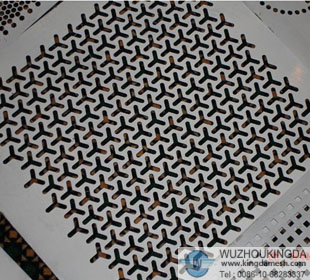Precast and Tilt-Up Concrete Walls
Exterior wall panels in today‘s construction are usually insulated. These insulated panels consist of a thin concrete face on each side enclosing sheets or billets of rigid plastic insulating foam (photo 2). The only solid concrete is in the two faces, the edges of the panels, and the solid load-bearing ribs that connect the base of the panel with the bearing plates for steel girders or trusses for roofs and floors. Steel reinforcing bars and welded wire mesh are embedded in the concrete for added strength.
Wall panels used in the interior of a building are usually not insulated and may be manufactured with round or oval empty cores similar to those used in prestressed concrete floor plank.
Even though the rigid plastic foam insulation or empty cores make the wall panel lighter than if it were solid concrete, its weight is still significant. A single insulated wall panel eight feet (2.438 m) wide, 37 feet (11.278 m) long, and one foot (0.305 m) thick may weigh more than 20,000 pounds (9,061.84 kg).
Wall panels may be used in fire-rated wall assemblies with advertised and tested ratings (NPFA 251 / ASTM E119 / UL 263 Methods of Tests of Fire Resistance of Building Construction and Materials) of up to four hours. If the wall is to be fire-rated, the space between adjacent panels is stuffed with the proper grade of mineral wool or ceramic fiber insulation and caulked on both sides with an approved fire-resistant sealant.
Interior or exterior wall panels may be load-bearing, carrying the load of the floors and roofs at the points to which they are connected, or they may function as partition or curtain walls, with the load of floors and roofs carried by columns adjacent to the wall.
Depending on the building design, the wall panels may rest on the top of a foundation wall at grade or floor level, or they may rest directly on the top of the footing several feet below grade.
Some wall panels may be supported only by adjacent panels, as above large building entrances or overhead doors. These panels are connected and supported only by steel tabs welded to plates embedded in the concrete panels.




